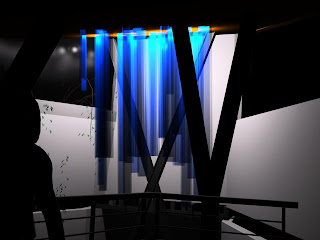 these are the new plans for the design. before it was hard to determine where the void area was so it is now highlighted and correct pen weights have been used then before looks alot better.
these are the new plans for the design. before it was hard to determine where the void area was so it is now highlighted and correct pen weights have been used then before looks alot better. im also planning to use these as keys for the rendered images to let the audience know what and where the image is representing. hehe i got that feedback from another persons presentation.. comes in handy. :)
















































